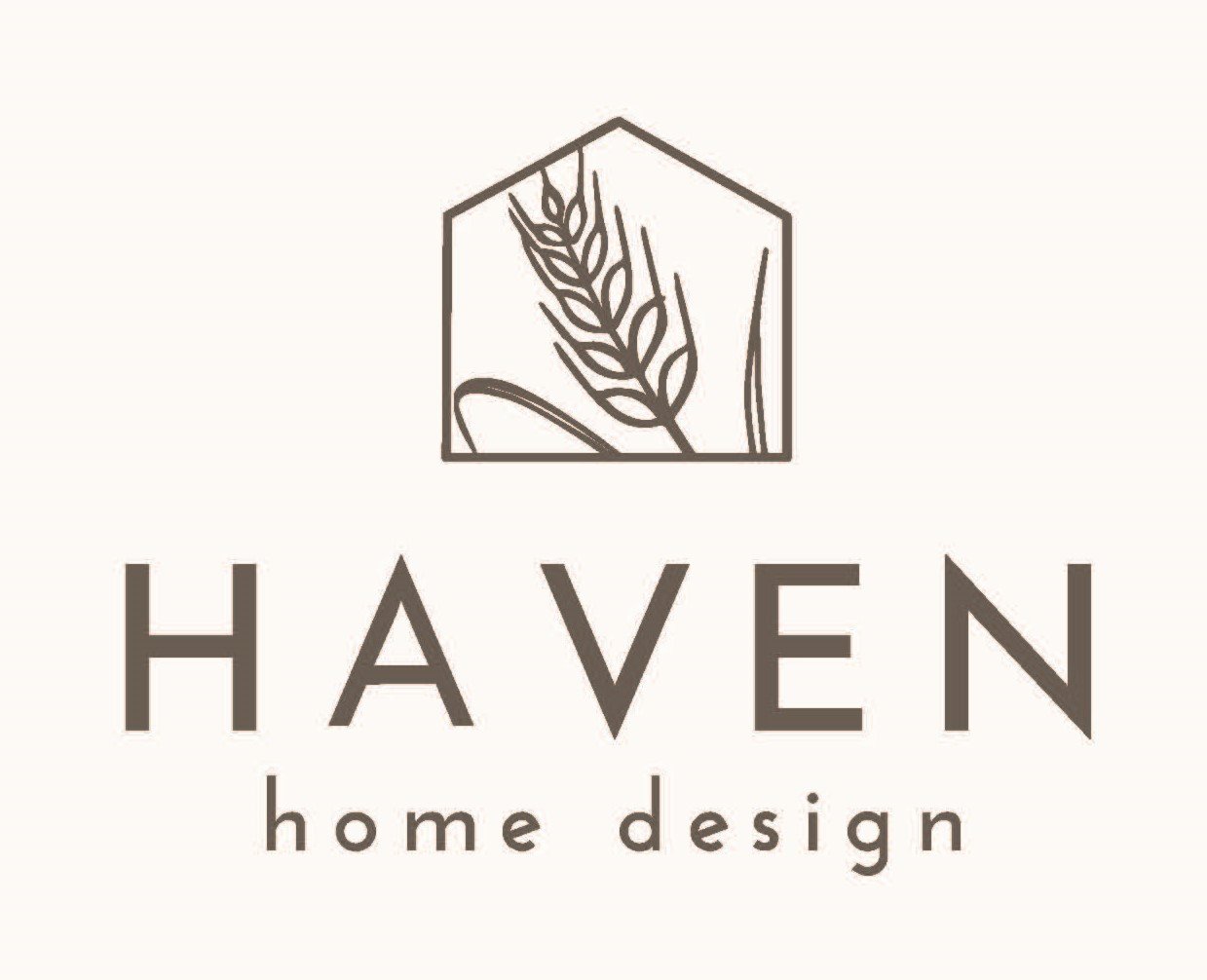The Canterbury
1969 sq.ft.
3 Bedrooms
2.5 Bathrooms
Large Mudroom with Walk-In Closet
Walk-Through Pantry
Main Floor Laundry
Vaulted Great Room
Covered Entry
2 Car Garage
106’-3” width, 44’-0” depth
& More!
The Canterbury is the perfect home for a busy family. Come in from the garage and hang your jackets up in the built-in lockers, or walk-in closet (also perfect for storing hockey bags!). Unload your groceries n the walk-through pantry. Enjoy an open living space, with a vaulted ceiling, views to the front and back of the house, and a large island for entertaining. Relax in your spacious master bedroom and enjoy a hot bath in the ensuite. The secondary bedrooms have plenty of room too!
$1,600.00 + tax
What’s Included with a Home Plan from our Home Plan Collection? A Full set of Construction Drawings to build the home! This includes:
Detailed Exterior Elevations
Window/Door Sizes
Foundation Plan (ICF Basement)
Main Floor Plan
Main Floor Framing Plan
Roof Plan
Main Floor Electrical/Mechanical Plan
Building Sections
Site Plan
An electronic PDF copy of the plans
An Engineered Foundation is not included with the plans, as this varies depending on the location. Haven Home Design works with an engineer to provide this service if required.
An Energy Model will also be required. This model requires information on the material selections you choose as well as your location.


